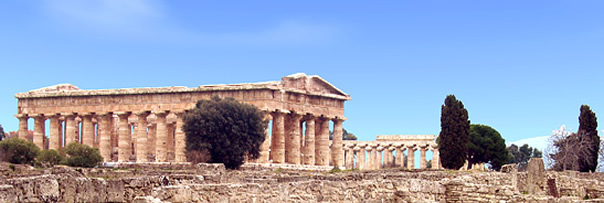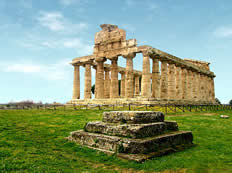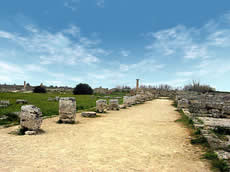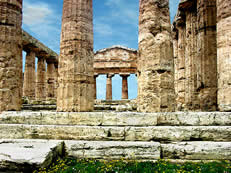
PAESTUM


The History of Paestum:
Paestum was founded by Greeks around 600B.C. Originally called Poseidonia, dedicated to Poseidon (the Roman Neptune), the God of the Sea. In 400 B.C. Paestum was occupied by the Lucans , an Italic population, the Lucans ruled until 273 B.C. when it became a Roman colony and the name changed to Paestum.
The Fall of the Roman Empire meant the decline of Paestum as well. Around 500 B.C.
The rivers running in the plain were silted up and the entire area became quite unhealthy. Malaria was rampant and the area became extremely marshy. Consequently the population gradually left Paestum. Such a disaster was the result of the deforestation of the nearby hills.
However, it is a direct result of such catastrophe that the ruins are so well preserved by the marshes and woods preventing destruction and ransacking for many centuries.
Paestum was discovered just by chance in 172, when they were building the modern road cutting the ancient town in half.
The Basilica: 
The Basilica is the oldest of the temples at Paestum. Built around 550 B.C. in the early Doric order, it was called “Basilica” by mistake in the 18th century, archaeologists thought it a Roman building. Remember though that the ancients would consider the Basilica a civil building rather than religious. Later, however, an altar was discovered nearby. The altar was situated outside of the temple to enable the faithful to attend rites and sacrifices, since they were not permitted inside the temple. Temples were considered sacrosanct: the Houses of God. After further examination of the small terracotta statues found at the site, which were offered by the faithful to the deity, the experts were able to establish that the ancient temple was dedicated to Hera (Juno), worshipped as the goddess of fertility and motherhood.
The Temple of Poseidon:
This temple was also dedicated to Hera, built around 450 B.C. a contemporary of the Parthenon in Athens. Like the Parthenon, the temple was built in the classical Doric style. You can see the difference between the early Doric style of the Basilica and the classical Doric style of the Temple of Poseidon when you compare the columns of the two. You notice a larger swelling (entasis) at half height on the shafts of the columns of the Basilica. Also, you will note the echinius (a sort of astragal below the abacus, in the capitals) is lower than that of the Temple of Poseidon (Neptune) which has a milder sweep. These characteristics of the Doric style indicate to us that the full weight of the upper structures rests on the columns.
We also notice that the cells of the two temples are quite different. The cell of the Temple of Poseidon was divided into three naves by two lines of columns, while that of the Basilica has only a colonnade in the middle and therefore only divided into two naves (as were the earlier Greek temples). This three nave partition is typical of classical Doric style, and has been used by the Christian churches.
There are two altars rising out of the Temple of Poseidon, on the east side, the larger of the two is Greek, the Romans cut the altar and built a smaller one, in order to open a road leading to the Forum.
A coat of white stucco (a mixture of baked plaster) covered the temples. If you look closely you can still find some traces left on the columns of the Temple of Neptune. The roofs had consisted of wooden beams and terra-cotta tiles. Due to the nature of these materials, the roofs were lost.
The Walls of the Town:
Standing outside of the Basilica we see a stretch of wall along the southern side. At one time a wall surrounded the entire town, almost five kilometres long, 15 meters high and 5-7 meters wide along with a deep moat full of water and 24 round or square watch towers along the perimeter. The walls were built on the edge of a pentagonal calcareous bank, with the thought that this could help to prevent damage by earthquakes.

The Sacred Road:
To the west of the Temples is the Sacred Road. This road is typical of a Greek layout and done with Roman paving. It was 12 kilometers long and reached the Sanctuary of Hera at the mouth of the river Sele. The ancients believed the Sanctuary was built by Jason and the Argonauts. The foundation of the Sanctuary were discovered in 1934, when they found many precious metopes, which can be viewed at the Museum,
(the metope is the decorated part of the frieze of a Doric temple).
The Forum:
Continuing along the Sacred Road to the north you will reach the Forum. This
is a large square surrounded by porticoes, monuments and buildings, which were very important for the social and commercial life of Paestum. Probably built by the Romans on the very spot of the old agora (the Forum of the Greek town). Surrounding the Forum are various shops (tabernae) and smaller temples (larari) dedicated to the deities protecting Paestum.
The Italic Temple:
This small temple built in the Roman age, around 200 B.C. shows two important elements differentiating the Greek and Roman temples. This temple lies along a north-south axis, it stands on a high base or podium and consequently could only be reached from the front, or south, where a flight of steps led to the entrance situated among four columns with high bases and composite capitals. Experts believe this temple was dedicated to the Capitoline Triad, namely to Jupiter, Juno and Minerva.
The Bouleuterion – the Greek Theatre:
This interesting building was semicircular and leaned against the eastern side of the Italic Temple. It is believed that the Bouleuterion was the meeting place of the highest council of the town. Originally is was round, but it was cut during the Roman age in order to make room for the Italic Temple on the west side and later on the north side to make room for another building, the use of which is still unknown.
The Amphitheatre:
Follow the small paved road running east from the Bouleuterion , continuing to the Forum and leading ultimately to the Amphitheatre. The Amphitheatres,all of Roman origin, were meant mainly for the fight of gladiators and wild beasts. They were elliptical in shape, with an entrance on the west side, groined vault and two side doors with arches through which spectators could reach their seats. The vault and arches were so well proportioned there is a quiet sense of harmony, the various building techniques exhibited in the Amphitheatre are the result of later restorations and changes brought mainly by an earthquake that took place in 62 A.D.
The Underground Chapel:
This small underground building lies along the Sacred Road, on the right side, before reaching the Temple of Ceres. It is noticeable due to its large red tiles. It was discovered in 1954 and still is a mystery. It is thought it may have been a small underground temple dedicated to a fertility goddess, or a symbolic tomb dedicated to the founder of the town.
Archaeologists found eight bronze vases containing still soft honey, since all the vases were sealed with wax; a wonderful terra-cotta amphora of the Attic type with black figures; some iron bars with leather fragments (perhaps the remains of the deity’s bed).
We can view these today in the Museum at Paestum.
The Temple of Ceres:
This rises on the highest point of Paestum, since it was dedicated NOT to Ceres (as it was wrongly thought, though called so by convention) but to Athena, the goddess of wisdom and arts. In Greek towns, the temples dedicated to Athena (the Minerva of the Romans) were built on their highest points. This temple is very interesting since it is built in two different styles, early Doric and Ionic. The temple was built around 500 B.C. about half a century before the Temple of Poseidon and half a century after the Basilica.